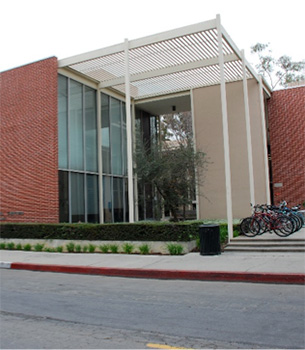
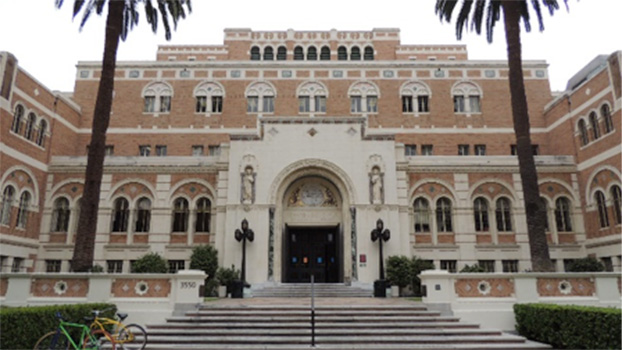
USC buildings are designated.
In December 2013, HRG successfully nominated twelve buildings on the USC campus as City of Los Angeles Historic-Cultural Monuments. The designated buildings span each major period in the campus’ development and represent work by some of Southern California’s most prominent architects. Highlights include several buildings by master architect John Parkinson, who developed the first master plan for the campus in 1919 and designed numerous buildings for USC in the 1920s. USC’s outstanding collection of post-World War II architecture is represented by works by William Pereira; Edward Durrell Stone; Killingsworth, Brady & Associates; and A. Quincy Jones. Following these local designations, HRG is working on the nomination of a campus-wide historic district for listing in the California Register.
Above: University Religious Center, Killingsworth, Brady & Associates, 1965.
Side: Doheny Memorial Library, Ralph Adams Cram and Samuel E. Lunden, 1932.
Fabulous Forum reopens!
Located in Inglewood, CA, the Forum opened with great fanfare in 1967 as the home to Los Angeles’ newest sports franchises: the Lakers and the Kings. Designed by Charles Luckman in the New Formalist architectural style, the Forum immediately became a Southern California landmark and was inextricably linked to the City of Inglewood, which is known as the “City of Champions.” In 1999, both teams relocated to the Staples Center in downtown Los Angeles, and the Forum was sold to a local church. In 2012, the property was purchased by Madison Square Garden, ending a period of uncertainty about its future. The preservation of sports arenas presents specific challenges — they are large, purpose-built facilities with limited opportunities for adaptive reuse, a limited number of potential tenants, and features that can quickly become outdated in terms of technology and visitor expectations. As a result, venues like the Forum are increasingly rare resources, and many have been demolished or significantly altered. The Forum rehabilitation project is a success story that illustrates how sports arenas can be sensitively updated to accommodate the latest technological advancements, code requirements, and visitor expectations, while maintaining a sense of history. HRG served as the preservation consultant for the project, which complied with the Secretary of the Interior’s Standards for Rehabilitation and utilized the federal rehabilitation tax credits.
Side: The Forum, Charles Luckman & Associates, 1967. Courtesy of Stephen Schafer.
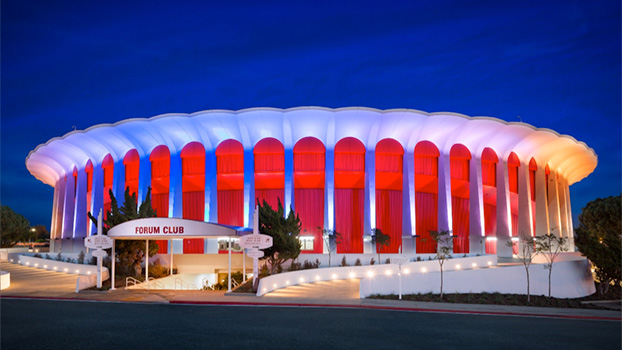
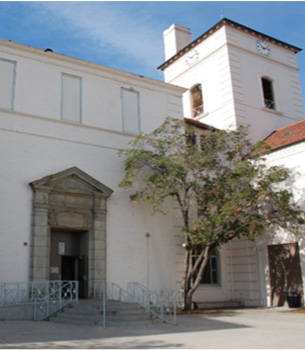
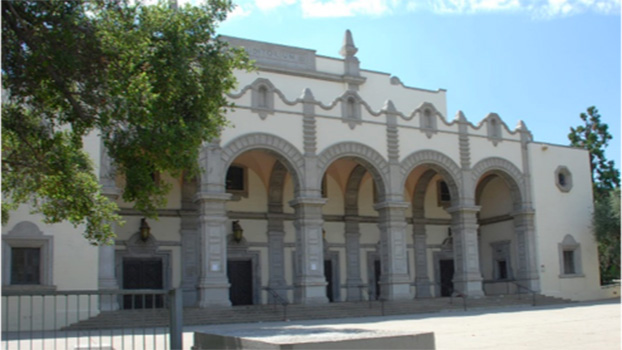
HRG goes back to school.
HRG completed a historic assessment of Chaffey High School in Ontario, CA last summer to determine the historic significance of the buildings and spaces on the campus. Chaffey’s campus, regarded by many as one of the finest in Southern California, contains many buildings constructed in the 1930s using relief funding sources after the 1933 Long Beach Earthquake. Two of the distinctive buildings on campus, the Memorial Library and the Gardiner W. Spring Auditorium, were designed by noted education architects Allison & Allison in the Mission Revival and Spanish Baroque styles, respectively.
In response to the need for a new master plan for Beverly Hills High School, HRG is preparing a historic assessment of the campus whose main French Eclectic style buildings were designed by Robert D. Farquhar and constructed in 1927. A notable combination gymnasium and indoor swimming pool building designed by Stiles O. Clements was added in 1940. HRG has surveyed the campus, documented its character-defining features, and is reviewing its eligibility as a historic resource at the National, State, and local levels.
Above: Building B, Administration Offices, Beverly Hills High School, Robert D. Farquhar, 1927.
Side: Gardiner W. Spring Auditorium, Chaffey High School, Allison & Allison, 1939.
HRG Principal is certified AICP.
HRG is happy to announce that Principal Paul Travis is now a member of the American Institute of Certified Planners (AICP), having finalized the process in early February. AICP is the American Planning Association’s professional institute, providing recognized leadership nationwide in the certification of professional planners. AICP establishes the standards for professional planners regarding planning practice, ethics, professional development, and planning education. Congratulations to Paul!
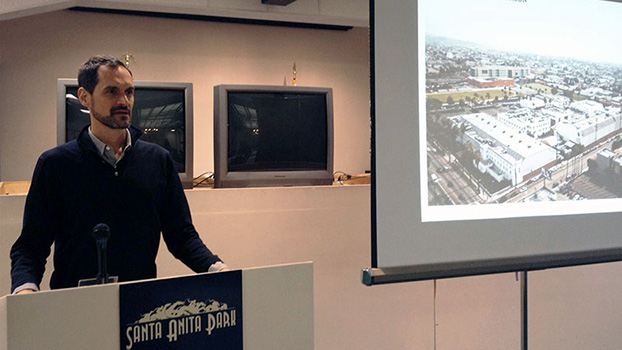


Christy McAvoy receives Governor’s Historic Preservation Award for lifetime achievement.
Founding Principal Christy McAvoy was recently honored with the Governor’s Historic Preservation Award for over three decades of volunteer and professional contributions to historic preservation. From local grass roots advocacy in Los Angeles to national policy initiatives, including nine years as an Advisor to the National Trust for Historic Preservation, Christy’s contributions to preservation planning, education, resource evaluation and surveys and her command of historic preservation tools such as incentives, CEQA and Section 106 work have impacted the field of preservation throughout the state of California and the country. The award was presented by State Historic Preservation Officer Carol Roland-Nawi on behalf of Governor Brown at a ceremony in Sacramento, attended by all of HRG’s Principals. Congratulations, Christy!
Above: Christy McAvoy accepts the Governor’s Historic Preservation Award. Courtesy of California State Parks.
Side: From left: Aaron Robertson, Chief Deputy Director, California State Parks; Julianne Polanco, Chair, State Historic Resources Commission; Christy McAvoy; Carol Roland-Nawi, State Historic Preservation Officer. Courtesy of California State Parks.