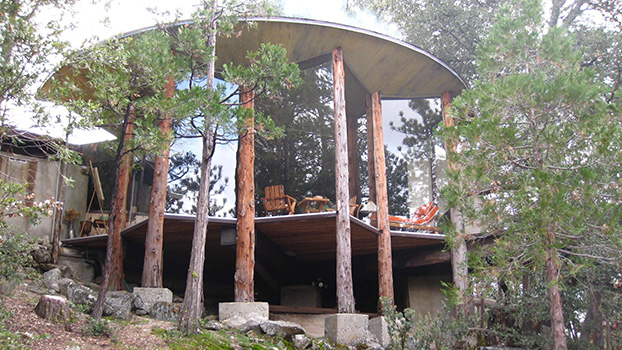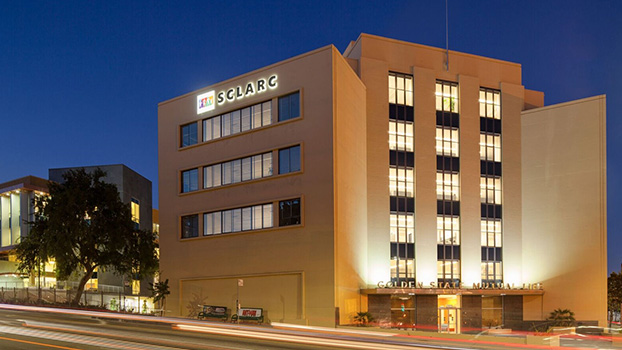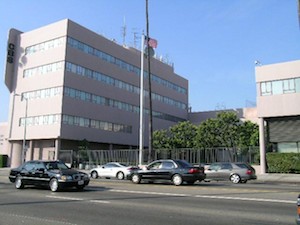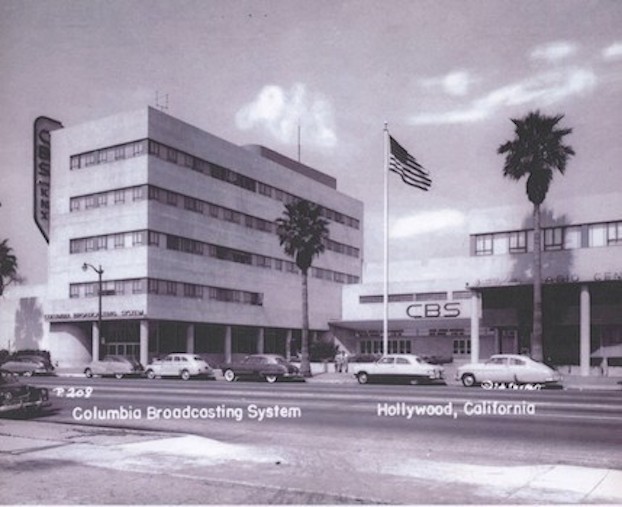
National Register Listing for Lautner Residences
In May 2016, eight residences designed by architect John Lautner were listed in the National Register of Historic Places. During his 60-year career, Lautner designed some of the most noteworthy and iconic residences in Southern California, boldly experimenting with form, materials, and construction techniques. Trained by Frank Lloyd Wright, Lautner maintained throughout his career an interest in Organic architecture and a connection to nature, balanced with the specific needs of the site and the client. At the time of his death in 1994, Lautner was widely recognized as a master architect who made important contributions to the Southern California architectural landscape. The nomination of these eight properties is part of a larger effort to recognize Lautner’s work, which included the preparation of a Multiple Property Documentation Form that outlines his influence and significance in Southern California, and will allow for the designation of additional properties designed by the architect in the future. The nominations were developed by students at the California State Polytechnic University, Pomona under the guidance of Professors Lauren Weiss Bricker and Luis Hoyos, and finalized and submitted by HRG. The Lautner Foundation, and in particular Karol Lautner Peterson, provided guidance and support throughout the project.
Image: Pearlman Mountain Cabin (1957), one of eight residences designed by John Lautner, recently listed in the National Register.
Photo credit: Cal Poly Pomona.

Historic Designation Approved for former Glendale Sanitarium
On behalf of the Friends of Rockhaven, HRG successfully nominated the Rockhaven Sanitarium, located in Glendale, for listing in the National Register of Historic Places. Rockhaven was founded in 1923 by Agnes Richards, a registered nurse who was inspired to found her own institution when she became discouraged by the way women with mental illness were treated by large, state-run facilities. Richards’ vision was to create a peaceful, homelike setting where women could be cared for surrounded by gardens and lush landscaping. Rockhaven was one of the earliest woman-owned, women-serving, private sanitariums for mental health treatment in the nation. Richards remained actively involved in the facility until her death in 1967. Rockhaven was run by Richards’ granddaughter until 2001. Rockhaven is one of the best remaining examples of an early 20th century healthcare facility, and it represents a small but significant movement that sought to improve the conditions of mentally ill women during the period.
Image: View of the Oaks Cottage and surrounding landscaping at Rockhaven Sanitarium.
Photo credit: Friends of Rockhaven.

Congratulations to New CPF Board Member Christine Lazzaretto!
HRG Principal Christine Lazzaretto was recently elected to the Board of Trustees of the California Preservation Foundation, the statewide nonprofit organization dedicated to the preservation of California’s built environment. Christine has served on the CPF education committee for the last two years, helping to organize workshops on preservation-related topics throughout the state.
The next CPF educational workshop, “CEQA: How it Really Works,” will take place from 9:00 am – 4:00 pm on May 25. It will be held at the former Golden State Mutual Life headquarters (now SCLARC) designed by Paul R. Williams in 1949 and located at 1999 W. Adams Boulevard in Los Angeles. Adopted in 1970, the California Environmental Quality Act is a critical tool for protecting the state’s historic resources. All projects undertaken by a public agency, and many projects undertaken by private parties, are subject to CEQA review. Despite its widespread and effective use as a preservation tool, it is frequently misunderstood or misinterpreted. The workshop will explore CEQA from different perspectives: historic preservation professionals, City staff members, land use attorneys, and preservation advocates. Through a series of case studies, participants will discuss the strengths and limitations of CEQA in evaluating project impacts on historic resources, implementing appropriate mitigation measures, and advocating for historic properties. Speakers include HRG Principal Christine Lazzaretto; Nicole Hoeksma Gordon, Esq., The Sohagi Law Group, PLC; Adrian Scott Fine, Director of Advocacy, Los Angeles Conservancy; and Ken Bernstein, Principal City Planner, City of Los Angeles. For more information and to register for the workshop, please go to the CPF website.
Image: Golden State Mutual Life Insurance, Paul R. Williams, 1949.
Photo credit: Paul Turang Photography.
CBS Columbia Square Ready for its Debut.
Construction is nearing completion on the rehabilitation of Columbia Square, constructed in 1937 as the West Coast headquarters of the Columbia Broadcasting System. The complex is the only West Coast project designed by nationally renowned architect William Lescaze. Lescaze was hired by the head of CBS, William Paley, to design a facility that would create a prominent CBS presence in Hollywood, establish the corporate brand on the West Coast, and showcase innovative architectural solutions that met the technological needs of the growing broadcast industry. Lescaze responded with a trio of cast-in-place concrete buildings clustered around a central courtyard, raised on piloti and wrapped with bands of steel sash ribbon windows. The facility included recording and broadcast studios for radio, and later, television; corporate offices; and ground-floor retail spaces along Sunset Boulevard.
Historic Resources Group provided historic architecture and construction monitoring services for the rehabilitation project, including the preparation of a historic structure report and a paint seriation analysis to determine the historic colors. The project included removal of incompatible alterations and additions, seismic retrofit, rehabilitation of the historic steel windows, reconstruction of the ground floor glazed curtain walls, installation of new plumbing, mechanical, electrical, fire and life safety systems, and tenant improvements.
Top Image: Historic Photo of CBS Columbia Square. Photo courtesy of Los Angeles Public Library.
Below: Before and after rehabilitation. "Before" photo by Tavo Olmos.


HRG leads new preservation plan for the “Lucky” Baldwin Guest House.
Historic Resources Group recently led an interdisciplinary team to create a Historic Structure Report for the 1886 guest house of Elias Jackson “Lucky” Baldwin, one of California’s most successful pioneering real estate investors and businessmen. Originally part of Baldwin’s 8,000-acre Rancho Santa Anita, the guest house is now part of remnant rancho land that comprises the 127-acre Los Angeles County Arboretum & Botanic Garden.
Commonly referred to as the Queen Anne Cottage, the guest house is a distinguished example of a combination of the Queen Anne, Stick, and Eastlake styles. Listed on the National Register of Historic Places, the design is attributed to San Francisco architect Albert A. Bennett whose daughter Lillie became Baldwin’s fourth wife in 1884. The guest cottage is familiar today for its many appearances in motion pictures and on television.
The project team included Griswold Conservation Associates, Kelly Sutherlin McLeod Architecture, Krakower & Associates, and AMA Consulting Engineers. Arboretum Curator of Historic Collections Mitchell Bishop and former Arboretum Curator Sandy Snider were essential to the effort.